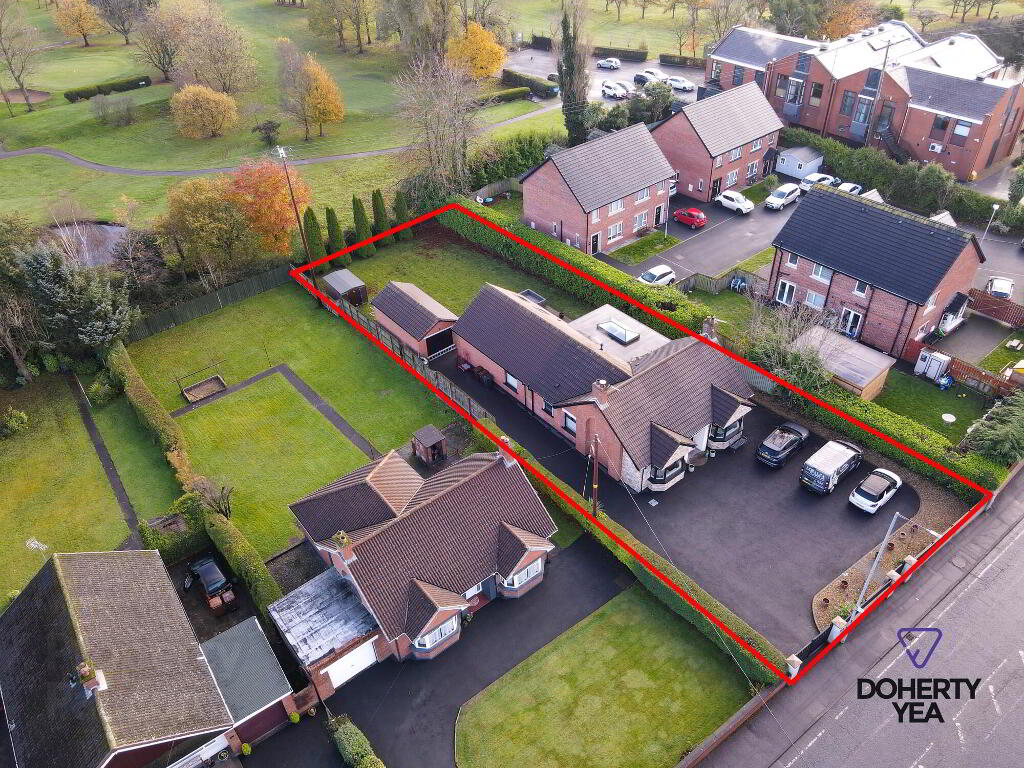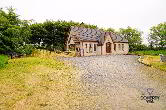This site uses cookies to store information on your computer
Read more
Free Property Valuations
Contact us today for your free valuation
Back to Search Results
For sale |
3 Bed Detached Bungalow |
Price
£360,000
Key Information
| Address | 41 North Road, Carrickfergus |
|---|---|
| Style | Detached Bungalow |
| Status | For sale |
| Price | Price £360,000 |
| Bedrooms | 3 |
| Bathrooms | 2 |
| Receptions | 2 |
| Heating | Gas |
Features
- Exceptionally well presented detached, extended bungalow in a highly desirable location on a generous site backing onto Carrickfergus Golf Club on the North Road, Carrickfergus.
- Close to many local amenities and transport links to Belfast.
- Recently renovated and extended the bungalow offers a luxurious interior ideally suited to todays modern modern living.
- Lounge with multifuel stove & bay window.
- Open plan Kitchen / Living / Dining.
- Kitchen fitted in a range of Shaker style high & low level units with matching Island unit, integrated appliances & quartz worktops. Walk in Larder / Utility Room.
- 3 Bedrooms. Master Bedroom with Cathedral double height ceiling, double doors to rear patio, built in furniture and En-suite Shower Room.
- Family Bathroom with roll top bath and separate walk in shower.
- Large site offering an abundance of off road parking on Tarmac drive, rear patio and generous lawn. Detached garage.
- Double glazed throughout, Gas central heating.
41 North Road is an exceptionally well presented detached, extended bungalow in a highly desirable location on a generous site backing onto Carrickfergus Golf Club on the North Road, Carrickfergus.
Additional Information
North Road, Carrickfergus
- Accommodation
- Composite entrance door.
- Reception Hall
- Ceiling cornice, mosaic tiled floor.
- Lounge 11' 6'' x 12' 6'' (3.5m x 3.8m)
- Ceiling cornice, laminate wood floor, bay window, multi-fuel stove with wood surround & slate hearth.
- Kitchen / Living / Dining 43' 0'' x 11' 5'' (13.10m x 3.47m)
- Tiled floor, bay window to dining area. Ivory coloured shaker style high & low level units with contrasting Quartz worktops. Matching Island unit with breakfast bar. Beflast sink, integrated dishwasher & fridge / freezer. Triple oven Chefmaster range cooker with 6 burner gas hob. Walk in larder / utility plumbed for washing machine. Lounge area to rear with roof lantern and double doors to rear patio.
- Bedroom 12' 5'' x 11' 4'' (3.79m x 3.45m)
- Laminate wood floor.
- Family Bathroom 10' 9'' x 11' 4'' (3.27m x 3.45m)
- Tiled floor, roll top bath, W.C, pedestal wash hand basin, walk in shower, extractor fan
- Bedroom 11' 0'' x 10' 6'' (3.36m x 3.21m)
- Laminate wood floor.
- Master Bedroom 22' 1'' x 22' 3'' (6.73m x 6.78m)
- Double height 'Cathedral' ceiling. Laminate wood floor, built in bedroom furniture, double doors to rear patio.
- En-suite Shower Room 11' 0'' x 5' 1'' (3.36m x 1.55m)
- Tiled floor, recessed spotlights, Low flush W.C with hidden cistern, bidet, countertop sink with vanity unit, illuminating mirror, chrome towel rail, walk in shower.
- External
- Front - Large tarmac driveway. Rear - Bounded by mature hedging offering privacy. Generous rear patio with steps to lawn backing onto golf course.
- Detached Garage
- Roller door, light & power. PVC door to side.
Need some more information?
Fill in your details below and a member of our team will get back to you.

