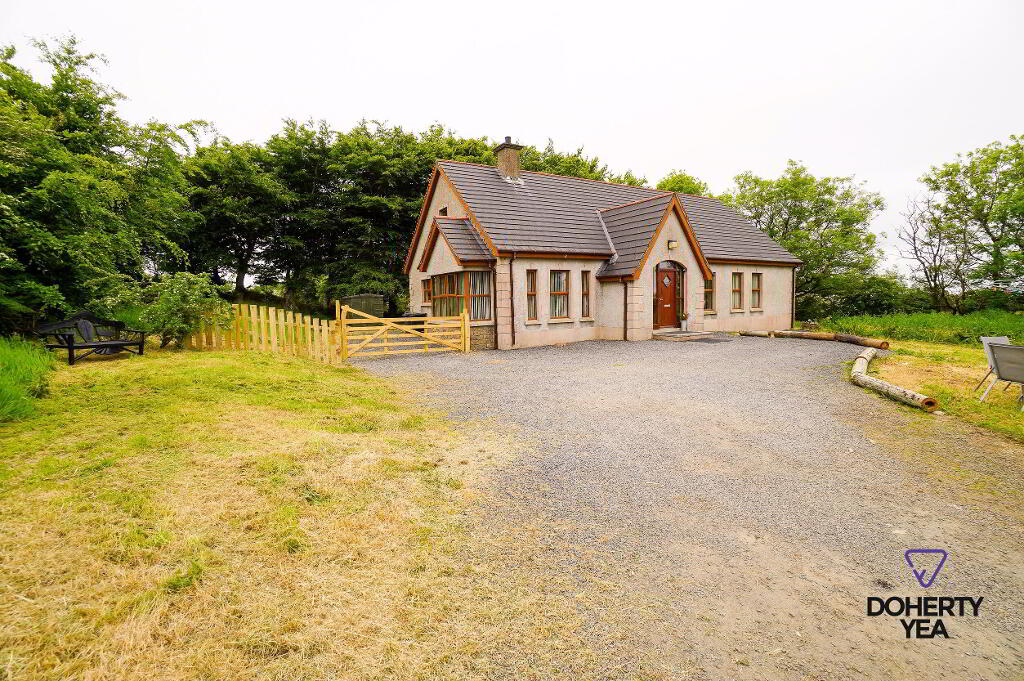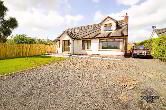This site uses cookies to store information on your computer
Read more
Free Property Valuations
Contact us today for your free valuation
Back to Search Results
For sale |
4 Bed Detached Bungalow |
Offers over
£335,000
Key Information
| Address | 64a Paisley Road, Carrickfergus |
|---|---|
| Style | Detached Bungalow |
| Status | For sale |
| Price | Offers over £335,000 |
| Bedrooms | 4 |
| Bathrooms | 3 |
| Receptions | 1 |
| EPC Rating | C78/C79 |
Features
- Recently constructed detached bungalow in an idyllic rural setting surrounded by fields on the ever popular Paisley Road, just above Carrickfergus.
- Lounge with Box window and open fire with back boiler.
- Kitchen with Oak effect high & low level units with matching island and granite worktops. Separate Utility Room.
- Adaptable accommodation; property can be used as a 3 bedroom, 2 reception room or a 4 bedroom, 1 reception.
- Master Bedroom with en-suite Shower Room.
- Family Bathroom with white suite including bath & separate shower.
- Cloak Room with white suite.
- Generous site with gardens to front & rear. Plentiful off road parking on gravel drive.
- Constructed with a cut roof and 1st. floor windows on each gable there is potential for additional accommodation subject to the required permissions.
- Oil fired central heating. Double Glazed throughout.
Additional Information
Paisley Road, Carrickfergus
- Entrance hall
- Lounge 17' 7'' x 13' 0'' (5.36m x 3.96m)
- Kitchen 16' 0'' x 14' 8'' (4.87m x 4.47m)
- Utility room 6' 6'' x 6' 6'' (1.98m x 1.98m)
- W.C
- Family Room 13' 1'' x 11' 9'' (3.98m x 3.58m)
- Bedroom 1 11' 9'' x 11' 1'' (3.58m x 3.38m)
- En-suite 11' 9'' x 6' 6'' (3.58m x 1.98m)
- Bedroom 2 11' 9'' x 10' 9'' (3.58m x 3.27m)
- Bedroom 3 11' 9'' x 8' 10'' (3.58m x 2.69m)
- Family Bathroom 11' 9'' x 7' 2'' (3.58m x 2.18m)
Need some more information?
Fill in your details below and a member of our team will get back to you.


