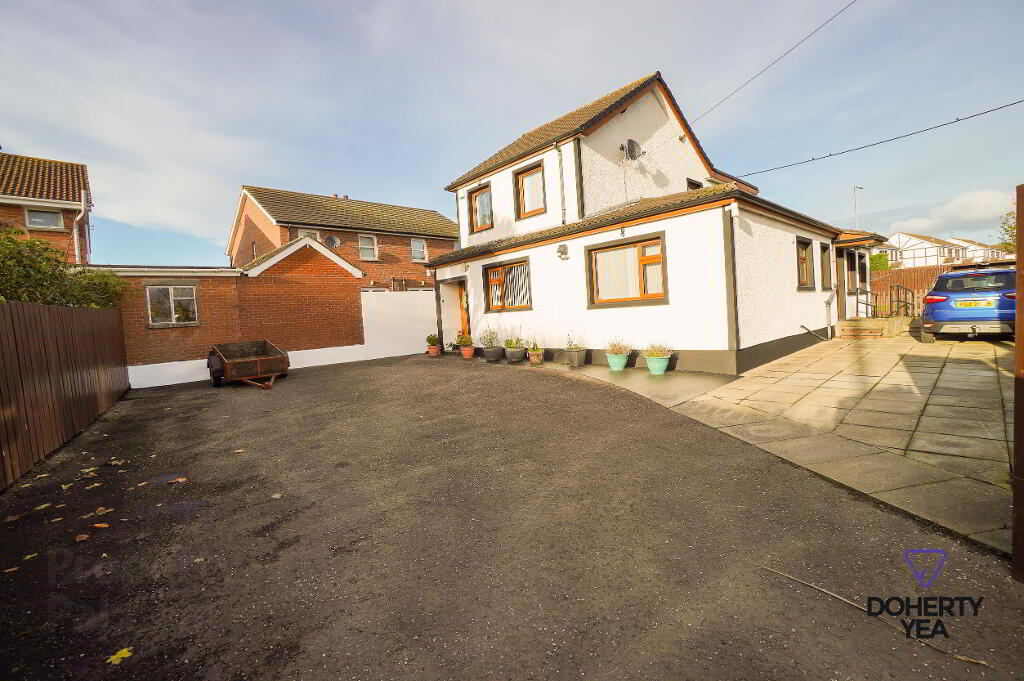This site uses cookies to store information on your computer
Read more
Free Property Valuations
Contact us today for your free valuation
Back to Search Results
Sale agreed |
5 Bed Detached House |
Sale agreed
£230,000
Key Information
| Address | 9 Cloughlands Park, Carrickfergus |
|---|---|
| Style | Detached House |
| Status | Sale agreed |
| Price | Price £230,000 |
| Bedrooms | 5 |
| Bathrooms | 2 |
| Receptions | 3 |
Features
- Well presented detached 4 bedroom family home with granny annex providing additional accomodation.
- 3 Receptions Rooms, Dining Room with patio doors to rear garden.
- Kitchen fitted in a range of black high gloss units with island.
- Luxurious fully tiled Family Bathroom with separate W.C.
- Gas fired central heating.
- Double glazed throughout.
- Ground floor Annex with Kitchenette, Bathroom and Bedroom with built in furniture.
- Generous site with plentiful off road parking and enclosed rear garden with patio area and lawn. Pedestrian access to Trailcock Road
- Assorted outbuildings with generous block outbuilding with power & water. Summer House.
- No ongoing chain.
Additional Information
Cloughlands Park, Carrickfergus
- Accommodation
- PVC double doors
- Reception Hall
- Laminate wood floor, under stairs storage.
- Reception 1 10' 1'' x 15' 0'' (3.07m x 4.57m)
- Laminate wood floor.
- Reception 2 15' 8'' x 11' 5'' (4.77m x 3.49m)
- Laminate wood floor.
- Kitchen 15' 5'' x 12' 3'' (4.7m x 3.73m)
- Recessed spot lights. Tiled floor, part tiled walls. Black gloss high & low level units with matching island unit. Under cupboard lighting, pop up socket in island. Ceramic hob with stainless steel extractor hood, double oven, integrated dishwasher, plumbed for washing machine. 1 1/2 stainless steel sink unit with drainer. PVC door to side garden.
- Reception 3 12' 9'' x 12' 5'' (3.89m x 3.78m)
- Laminate wood floor, patio doors to rear garden, door to annex.
- 1st Floor Landing
- Laminate wood floor, roof space access via pull down ladder (floored roofspace with lights & power).
- Bathroom 12' 3'' x 5' 9'' (3.74m x 1.74m)
- PVC clad ceiling with recessed spotlights. Tiled floor & walls. Free standing double ended bath, walk in shower enclosure, sink with vanity unit, wall mounted vanity unit, illuminating mirror, vertical towel rail.
- W.C 5' 10'' x 2' 11'' (1.78m x .90m)
- Tiled floor, low flush W.C, sink with vanity unit, vertical radiator.
- Bedroom 1 9' 4'' x 12' 4'' (2.84m x 3.75m)
- Laminate wood floor, built in furniture.
- Bedroom 2 9' 4'' x 11' 6'' (2.84m x 3.50m)
- Laminate wood floor.
- Bedroom 3 9' 4'' x 11' 6'' (2.84m x 3.50m)
- Laminate wood floor, built in furniture.
- Bedroom 4 / office / nursery 6' 0'' x 7' 10'' (1.84m x 2.38m)
- Laminate wood floor.
- Annex
- PVC entrance door.
- Entrance Porch
- Tiled floor, meter cupboard.
- Reception Hall
- Laminate wood floor, velux roof lights.
- Kitchenette 8' 0'' x 5' 10'' (2.44m x 1.79m)
- Tiled floor, wood effect high & low level units with contrasting work surfaces. Stainless steel sink unit.
- Bathroom 6' 9'' x 6' 5'' (2.07m x 1.96m)
- Tiled floor, part tiled walls, sink with vanity, low flush W.C, corner bath with electric shower above, chrome vertical towel radiator, extractor fan.
- Bedroom 9' 10'' x 12' 4'' (2.99m x 3.76m)
- Laminate wood floor, built in bedroom furniture.
- External
- Front : Gated tarmac drive offering plentiful off road parking, generous patio area to side. Rear: Boiler house, lawn, patio area, brick outbuilding with power & water, summer house, pedestrian access to Trailcock Road with dropped curb on pavement - potential to open up entrance for vehicle access.
Need some more information?
Fill in your details below and a member of our team will get back to you.
