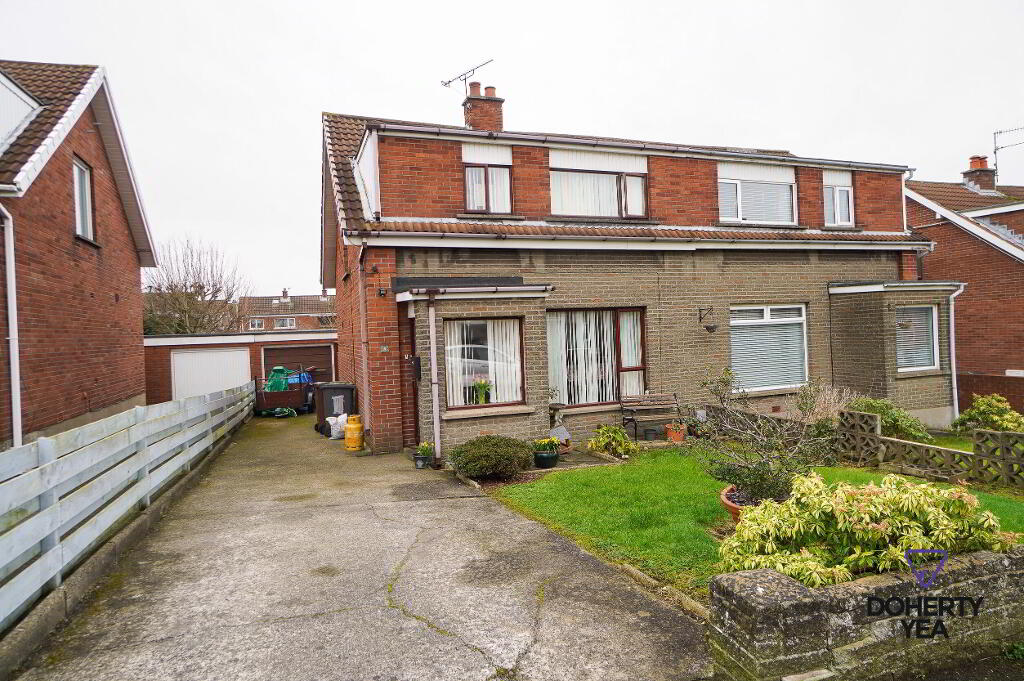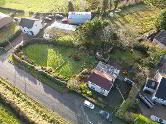This site uses cookies to store information on your computer
Read more
Free Property Valuations
Contact us today for your free valuation
Back to Search Results
For sale |
3 Bed Semi-detached House |
Price
£145,000
Key Information
| Address | 8 Cesnor Park, Carrickfergus |
|---|---|
| Style | Semi-detached House |
| Status | For sale |
| Price | Price £145,000 |
| Bedrooms | 3 |
| Bathrooms | 1 |
| Receptions | 1 |
| EPC Rating | E48/D68 |
Features
- Semi detached Chalet set in a popular residential location.
- Lounge with feature fireplace.
- Kitchen / Diner with shaker style high & low level units.
- Three well proportioned bedrooms.
- Family Bathroom with white suite and above bath electric shower.
- Oil fired central heating.
- Double glazed throughout.
- Enclosed gardens to the front and rear.
- Detached Garage.
- No ongoing chain.
Additional Information
Cesnor Park, Carrickfergus
- Accommodation
- PVC entrance door.
- Porch
- Living Room 19' 0'' x 10' 6'' (5.8m x 3.2m)
- Laminate wood floor, feature fireplace, glazed double doors into;
- Kitchen / Diner 18' 8'' x 13' 5'' (5.7m x 4.1m)
- Laminate wood floor to dining area. Cream shaker style high & low level units with contrasting work surfaces. Double oven, ceramic hob, 1 1/5 stainless steel sink unit & drainer. Plumbed for dishwasher, Part tiled walls, PVC door to rear garden.
- 1st Floor Landing
- Roof space access, linen cupboard.
- Bathroom 8' 6'' x 6' 7'' (2.6m x 2m)
- Low flush W.C, pedestal wash hand basin, panelled bath with electric shower above, extractor fan, hot press.
- Bedroom 9' 2'' x 10' 6'' (2.8m x 3.2m)
- Built in storage.
- Bedroom 9' 2'' x 11' 10'' (2.8m x 3.6m)
- Built in storage.
- Bedroom 10' 6'' x 5' 11'' (3.2m x 1.8m)
- Built in storage.
- External
- Front: Lawn, concrete driveway. Rear: Lawn, gravel hard standing.
- Detached Garage
- Light & power, plumbed for washing machine, up and over door.
Need some more information?
Fill in your details below and a member of our team will get back to you.

