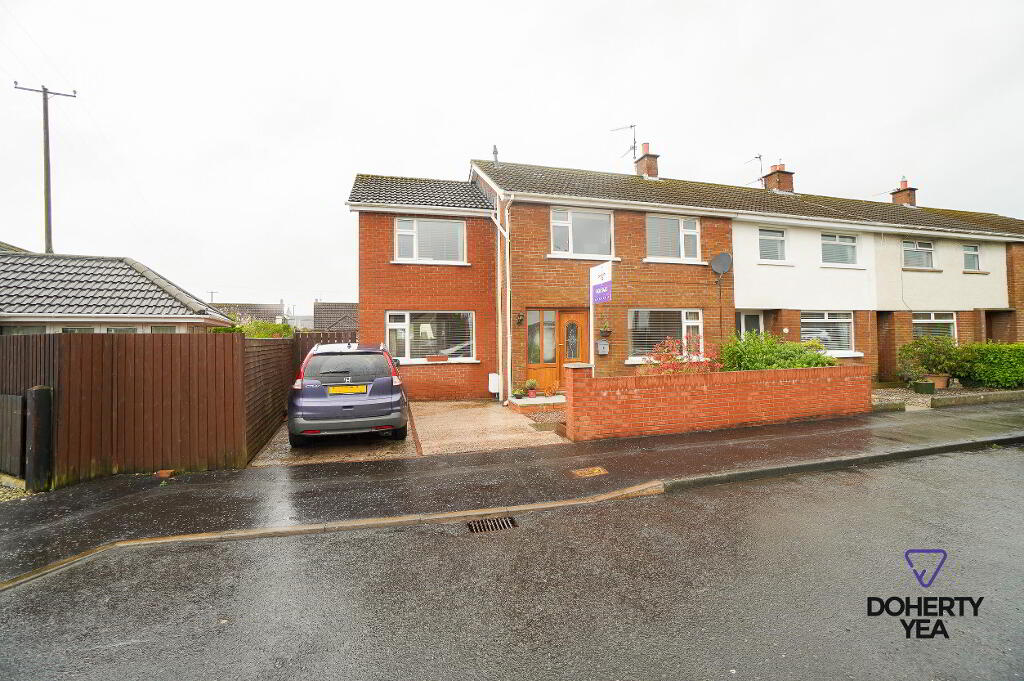This site uses cookies to store information on your computer
Read more
Free Property Valuations
Contact us today for your free valuation
Back to Search Results
Sale agreed |
4 Bed End-terrace House |
Sale agreed
£169,950
Key Information
| Address | 6 Longfield Gardens, Greenisland, Carrickfergus |
|---|---|
| Style | End-terrace House |
| Status | Sale agreed |
| Price | Price £169,950 |
| Bedrooms | 4 |
| Bathrooms | 2 |
| Receptions | 2 |
| EPC | Photo 22 |
Features
- Well presented & extended 4 bedroom end terraced house located in a popular area just off the Station Road, Greenisland.
- Located close to many local amenities and transport links to Belfast.
- 2 Reception Rooms, Lounge with feature fireplace and Oak floor. Family Room with double doors opening onto rear patio.
- Spacious Kitchen / Diner with oak effect units and Range Oven.
- 4 Bedrooms, Master Bedroom with en-suite Shower Room.
- Family Bathroom with white suite.
- Double glazed throughout, Gas fired central heating.
- Side by side double parking space to front.
- Enclosed south facing rear garden with lawn and patio area.
Additional Information
Longfield Gardens, Carrickfergus
- Accommodation
- PVC front door with glazed side panes.
- Entrance Hall
- Tiled porch area. Laminate wood floor.
- Lounge 12' 6'' x 12' 5'' (3.8m x 3.78m)
- Oak floor, Open fire with floating mantle & tiled hearth.
- Kitchen 19' 3'' x 9' 6'' (5.88m x 2.9m)
- Tiled floor, part tiled walls. Oak high & low level units with contrasting work surfaces. 1 1/2 stainless steel sink unit & drainer, Range oven with ceramic hob and stainless steel extractor above. Plumbed for dishwasher and washing machine. PVC door to rear garden.
- Family Room 16' 9'' x 10' 10'' (5.1m x 3.29m)
- Laminate wood floor, double doors to rear garden.
- 1st Floor Landing
- Roof space access via pull down ladder.
- Master Bedroom 12' 10'' x 10' 9'' (3.9m x 3.27m)
- Built in robes.
- En-suite Shower Room 10' 10'' x 3' 7'' (3.3m x 1.1m)
- Laminate wood floor, pedestal wash hand basin, low flush W.C, shower.
- Bedroom 2 12' 5'' x 9' 6'' (3.78m x 2.90m)
- Bedroom 3 12' 8'' x 9' 8'' (3.87m x 2.94m)
- Built in storage
- Bedroom 4 9' 4'' x 9' 1'' (2.84m x 2.78m)
- Bathroom
- Tiled floor, part tiled walls, low flush W.C, wall mounted sink unit, panelled bath, chrome vertical radiator.
- External
- Tarmac drive to front. Enclosed rear garden with patio & lawn.
Need some more information?
Fill in your details below and a member of our team will get back to you.
