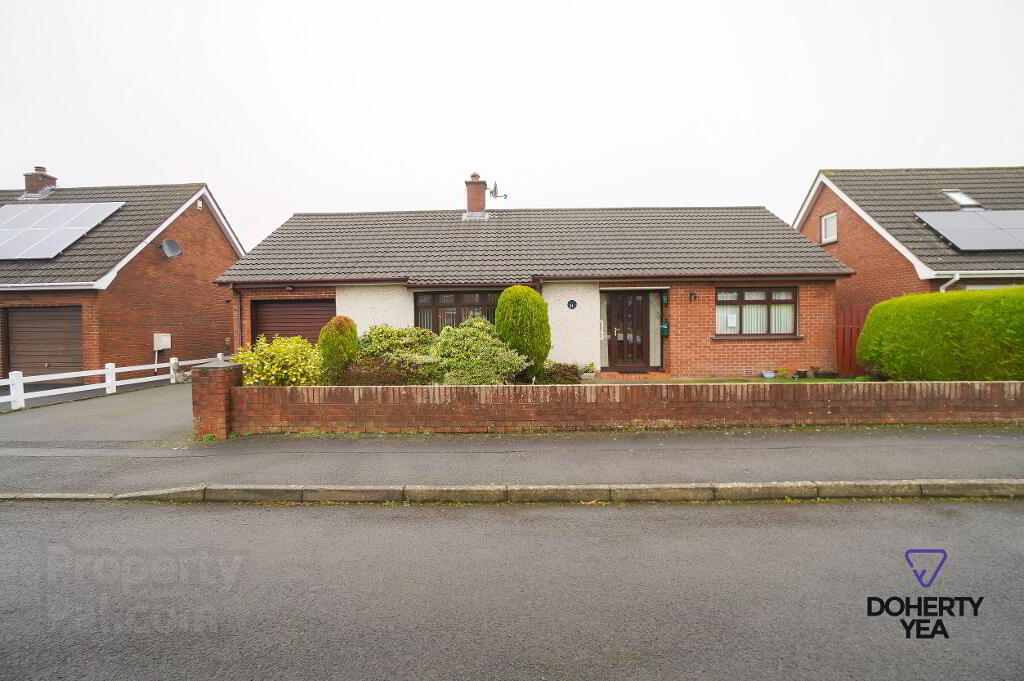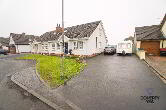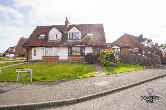This site uses cookies to store information on your computer
Read more
Free Property Valuations
Contact us today for your free valuation
Back to Search Results
For sale |
2 Bed Detached Bungalow |
Price
£220,000
Key Information
| Address | 21 Brooklands Gardens, Whitehead, Carrickfergus |
|---|---|
| Style | Detached Bungalow |
| Status | For sale |
| Price | Price £220,000 |
| Bedrooms | 2 |
| Bathrooms | 1 |
| Receptions | 2 |
| EPC Rating | D59/C69 |
Features
- Doherty Yea are now in receipt of an offer for the sum of £220,000 for 21 Brooklands Gardens. Anyone wishing to place an offer on this property should contact Doherty Yea, 3 Joymount, Carrickfergus, BT38 7DN, 02893355111 before exchange of contracts.
- Detached bungalow on a generous site in a popular and sought after development in Whitehead.
- Close to the centre of Whitehead and within walking distance of all local amenities such as Bentra Golf Club, shops, eateries and railway station.
- 2 Reception Rooms with conservatory off the Dining Room.
- Kitchen with white high & low level units, contrasting worktops and separate Utility Room.
- 2 Bedrooms, both with built in storage
- Shower Room.
- Attached garage with roller door, light & power.
- Large rear garden laid in lawn.
- Oil fired central heating, Double glazed throughout. No ongoing chain.
Additional Information
Brooklands Gardens, Carrickfergus
- Accommodation
- Glazed PVC entrance door and side panes.
- Reception Hall
- Oak flooring, Hot Press, roof space access.
- Lounge 18' 1'' x 12' 2'' (5.5m x 3.7m)
- Cornice, Oak floor, bow window, feature fireplace. Glazed double doors into;
- Dining Room 12' 6'' x 8' 2'' (3.8m x 2.5m)
- Oak floor, door to Kitchen, sliding double doors into;
- Conservatory
- Laminate wood floor, double doors to rear garden.
- Kitchen 12' 6'' x 11' 10'' (3.8m x 3.6m)
- Tile effect laminate floor, white high & low level units with contasting work surfaces & breakfast bar. 5 ring ceramic hob with fan assisted oven below and extractor fan above. Part tiled walls.
- Utility Room 9' 6'' x 5' 11'' (2.9m x 1.8m)
- Tiled floor, white high & low level units with contrasting worktops. Plumbed for washing machine, glazed PVC door to rear, door to garage.
- Bedroom 11' 6'' x 11' 6'' (3.5m x 3.5m)
- Laminate wood floor, built in storage. Bedroom furniture.
- Bedroom 11' 6'' x 10' 10'' (3.5m x 3.3m)
- Laminate wood floor. Built in robes.
- Integral Garage 18' 4'' x 12' 6'' (5.6m x 3.8m)
- Roller door, light & power.
- External
- Front: Tarmac driveway, lawn, mature planting. Rear: Large rear garden with patio area, substantial lawn and assorted mature planting.
Need some more information?
Fill in your details below and a member of our team will get back to you.



