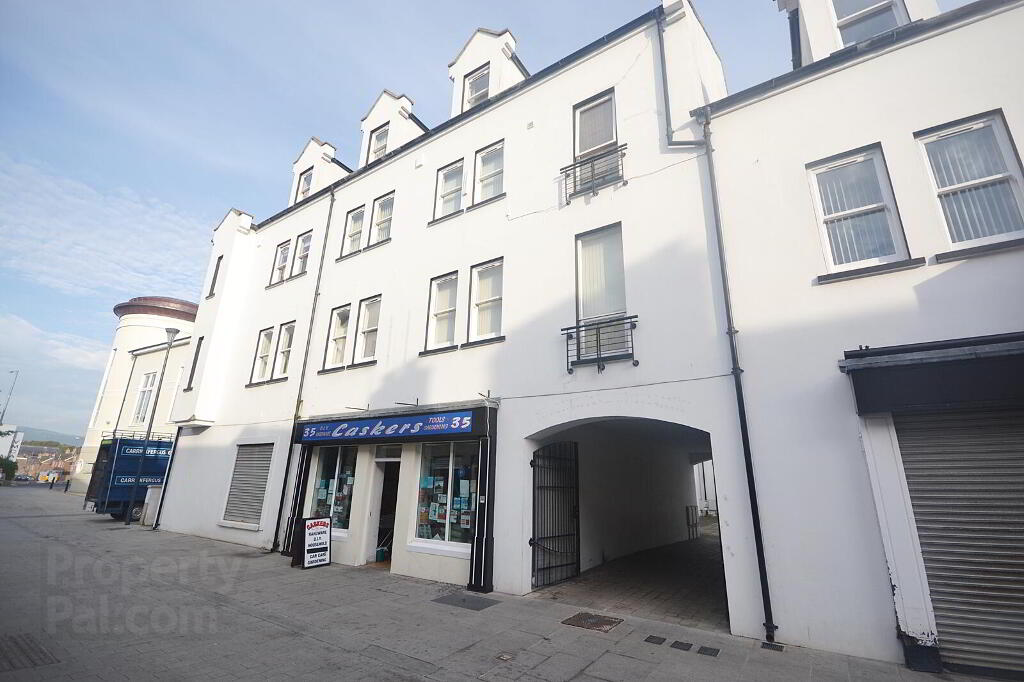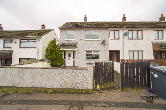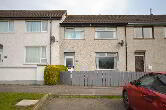This site uses cookies to store information on your computer
Read more
Free Property Valuations
Contact us today for your free valuation
Back to Search Results
Sale agreed |
3 Bed Duplex Apartment |
Sale agreed
£99,950
Key Information
| Address | 2 St. Nicholas Court, Carrickfergus |
|---|---|
| Style | Duplex Apartment |
| Status | Sale agreed |
| Price | Offers around £99,950 |
| Bedrooms | 3 |
| Bathrooms | 2 |
| Receptions | 1 |
| EPC Rating | C77/C79 |
Features
- Modern Duplex apartment located in Carrickfergus Town Centre close to all local amenities & within walking distance of train station.
- Locked communal entrance hall with security intercom.
- Lounge - mock fireplace, laminate wood floor.
- Kitchen/dining with maple units & separate Utility Room.
- Entrance level shower room and top floor Bathroom with white suite.
- 3 bedrooms - all with built-in robes and laminate wood floor.
- Alarm system / Double glazing / Phoenix gas fired central heating.
- Private parking space with allocated space.
- No Ongoing chain, currently tenanted with option for vacant possession or sitting tenant.
- Management fees approx £810 per year.
Additional Information
St. Nicholas Court, Carrickfergus
- ACCOMMODATION:
- ENTRANCE HALL:
- Security intercom marble floor tiling, 2 walk in cupboards.
- UTILITY ROOM: 6' 9'' x 4' 11'' (2.06m x 1.50m)
- Laminate work surfaces, shelving, plumbed for washing machine, marble floor tiling.
- SHOWER ROOM: 6' 9'' x 5' 10'' (2.06m x 1.78m)
- White suite tiled and screened shower cubicle, thermostatic shower, vanity unit, low flush w.c., chrome heated towel rail, extractor, down lighters, fully tiled walls, ceramic tiled floor.
- LOUNGE 16' 3'' x 11' 1'' (4.95m x 3.38m)
- Laminate wood floor.
- KITCHEN/DINING: 12' 7'' x 9' 10'' (3.83m x 2.99m)
- Range of high and low level maple units, contrasting laminate work surfaces, stainless steel oven, 4 ring hob unit and chimney extractor, single drainer stainless steel sink unit, mixer tap, plumbed for dishwasher, under unit lighting, wall tiling around work surfaces, glass block feature, ceramic tiled floor.
- FIRST FLOOR LANDING:
- Door fire escape, hot press.
- BEDROOM !: 17' 10'' x 17' 7'' (5.43m x 5.36m)
- Built-in robe with sliding doors, down lighters, laminate wood floor.
- BEDROOM 2: 155' 2'' x 0' 0'' (47.26m x 0.00m)
- Built-in robe, down lighters, laminate wood floor.
- BEDROOM 3: 11' 9'' x 10' 0'' (3.58m x 3.05m)
- Built-in robe, laminate wood floor.
- BATHROOM: 10' 0'' x 6' 5'' (3.05m x 1.95m)
- White suite panelled bath, thermostatic shower, pedestal wash hand basin, low flush w.c.
- ROOF SPACE:
- Floored with light and power. Slingsby type ladder.
- OUTSIDE:
- Numbered parking space.
Need some more information?
Fill in your details below and a member of our team will get back to you.


