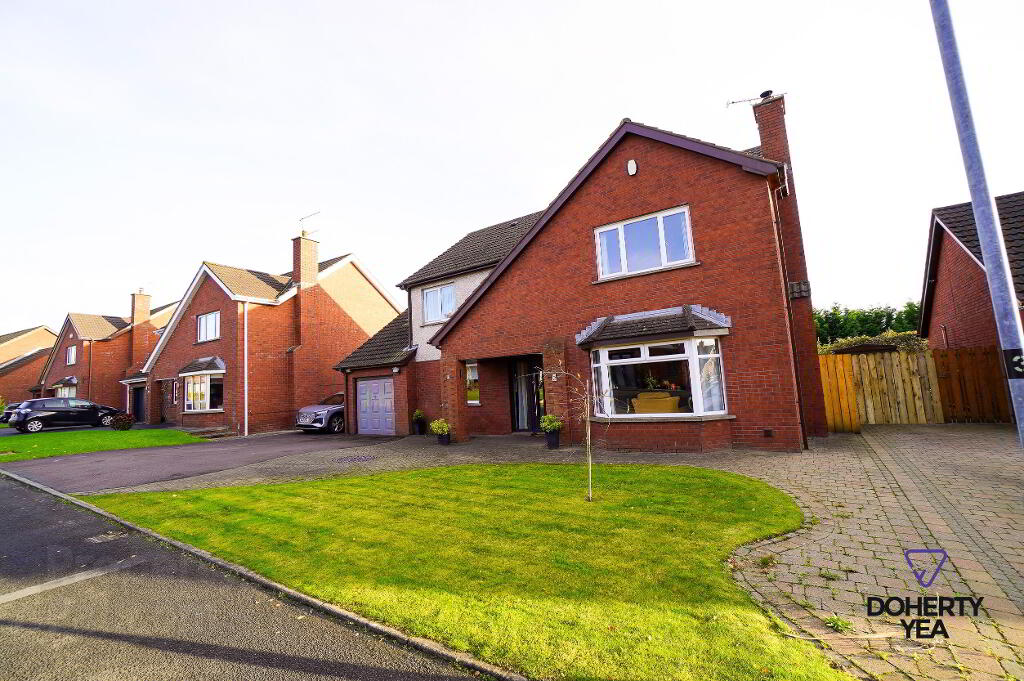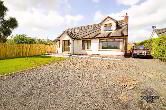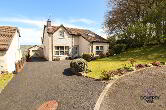This site uses cookies to store information on your computer
Read more
Free Property Valuations
Contact us today for your free valuation
Back to Search Results
Sale agreed |
4 Bed Detached House |
Sale agreed
£299,950
Key Information
| Address | 2 Greenwood Park, Carrickfergus |
|---|---|
| Style | Detached House |
| Status | Sale agreed |
| Price | Price £299,950 |
| Bedrooms | 4 |
| Bathrooms | 3 |
| Receptions | 3 |
Features
- Exceptionally well appointed modern detached family home located in the sought after Greenwood Park Development, off Prince Andrew Way, Carrickfergus.
- South facing rear garden with views towards Belfast Lough.
- 3 Reception Rooms; Lounge, Snug & Sunroom. All with solid oak flooring.
- Open Plan Kitchen Diner with Luxury Bespoke Fitted Kitchen by Robinsons Interiors with integrated Siemens appliances & separate Utility Room.
- 4 Double Bedrooms. Master Bedroom with modern En-suite Shower Room.
- Modern Family Bathroom with white sanitary ware including double ended bath, double shower enclosure.
- Fully enclosed south facing rear garden with patio area, lawn and decked entertaining area.
- Attached garage with above storage & electric car charge point.
- Recently installed PVC Double Glazing & composite entrance door, Oil Fired Central Heating, Solar Panels.
- No Ongoing Chain.
Additional Information
Greenwood Park, Carrickfergus
- Accomodation
- Glazed Mahogany entrance door and side panes.
- Entrance Hall
- Solid Oak Flooring, understairs storage.
- Cloakroom 7' 3'' x 3' 9'' (2.21m x 1.14m)
- Tiled floor & walls, wall mounted sink unit with vanity, wall mounted low flush W.C with hidden cistern. Chrome radiator.
- Lounge 17' 9'' x 14' 0'' (5.41m x 4.26m)
- Solid Oak Flooring, Bay Window, multi fuel stove with granite hearth. Cornice.
- Dining Room 14' 1'' x 10' 7'' (4.29m x 3.22m)
- Oak floor, cornice, sliding double doors into;
- Sunroom 13' 8'' x 11' 0'' (4.16m x 3.35m)
- Oak floor, sliding double doors to rear garden.
- Kitchen / Diner. 23' 9'' x 16' 1'' (7.23m x 4.90m)
- Tiled floor. Recessed spot lights. Gloss white high & low level kitchen with Quartz worktops and breakfast bar with feature waterfall Quartz end panel. Inset 1 1/2 stainless steel sink. Integrated Siemens appliances include; induction hob with stainless steel extractor fan, dual fan ovens, microwave, coffee machine, dishwasher, plumbed for American Fridge Freezer.
- Utility Room 7' 4'' x 9' 5'' (2.23m x 2.87m)
- Tiled floor, white high & low level units with contrasting work surfaces. plumbed for washing machine. Stainless steel sink unit & drainer. Door to garage, door to rear garden.
- Garage 17' 6'' x 9' 5'' (5.33m x 2.87m)
- Up and over door, Light & power, electric car charge point. Boiler, roofspace storage.
- 1st Floor Landing.
- Roof space access, hot press.
- Master bedroom 17' 9'' x 14' 0'' (5.41m x 4.26m)
- En-suite Shower Room 10' 9'' x 7' 0'' (3.27m x 2.13m)
- Tiled floor & walls. Recessed spot lights, Wall mounted sink unit with under vanity, Wall mounted hidden cistern low flush W.C, Shower enclosure with electric shower, vertical chrome radiator, extractor fan.
- Bedroom 2 14' 1'' x 12' 9'' (4.29m x 3.88m)
- Bedroom 3 12' 0'' x 11' 0'' (3.65m x 3.35m)
- Bedroom 4 11' 2'' x 12' 5'' (3.40m x 3.78m)
- Bathroom 7' 5'' x 10' 7'' (2.26m x 3.22m)
- Recessed spotlights, ceramic tiled floor, double ended bath, counter top sink with vanity unit, low flush W.C, Anthracite vertical radiator, extractor fan.
- External
- Front Asphalt driveway, paved path to front door, lawn. Rear: Fully enclosed rear garden with patio area, lawn, deck.
Need some more information?
Fill in your details below and a member of our team will get back to you.



