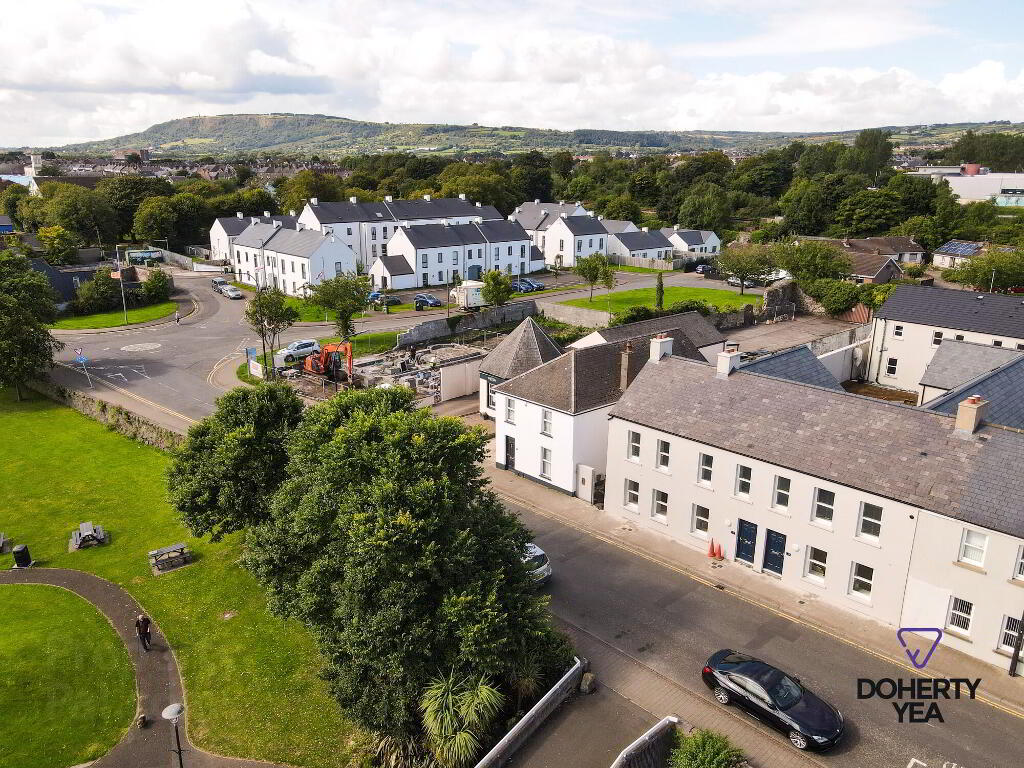This site uses cookies to store information on your computer
Read more
Free Property Valuations
Contact us today for your free valuation
Back to Search Results
Sale agreed |
4 Bed Detached House |
Sale agreed
£250,000
Key Information
| Address | 16 Scotch Quarter, Carrickfergus |
|---|---|
| Style | Detached House |
| Status | Sale agreed |
| Price | Price £250,000 |
| Bedrooms | 4 |
| Bathrooms | 2 |
| Receptions | 2 |
Features
- A rare opportunity to purchase a unique, deceptively spacious detached family home with fantastic sea views in the heart of Carrickfergus.
- This wonderful home is within easy walking distance of many local amenities such as Shaftesbury Park, Marine Gardens, restaurants & Carrickfergus Town Centre.
- Lounge with sliding 'Barn Doors' into Dining Room.
- Dining Room open into Luxurious Kitchen with substantial Island Unit and double doors to rear garden.
- Ground floor W.C.
- 1st floor family Bathroom.
- 4 Bedrooms.
- Double Glazed throughout. Gas Fired Central Heating.
- Large newly constructed detached garage with additional off road parking accessed via McKeens Avenue.
- Private rear garden with patio area, lawns .
Additional Information
Scotch Quarter, Carrickfergus
- Accommodation
- PVC composite entrance door.
- Entrance Porch
- Tiled floor, glazed door into;
- Reception Hall
- Cornice, ceiling rose, laminate wood floor.
- Cloakroom
- Tiled floor & walls. Low flush W.C, pedestal wash hand basin.
- Dining Room 12' 5'' x 11' 1'' (3.78m x 3.38m)
- Recessed spotlights, Laminate wood floor. Step into Kitchen, sliding barn doors into;
- Lounge 10' 1'' x 12' 8'' (3.07m x 3.86m)
- Cornice, ceiling rose, laminate wood floor. Remote controlled mains gas stove with slate hearth.
- Kitchen 17' 10'' x 17' 0'' (5.43m x 5.18m)
- Laminate wood floor, Off white high & low level units with Island unit. Composite engineered work tops. Soft close hinges and pull out larder units. Integrated fridge, freezer, dishwasher & combination microwave oven. Belfast sink, Rangemaster range cooker with double oven and 5 ring induction hob. Concealed extractor above with lighting. Sliding patio doors to rear garden.
- Utility Room
- Laminate wood floor, plumbed for washing machine.
- 1st Floor Landing.
- Roof space access, Walk in Hot Press.
- Bedroom 17' 10'' x 9' 5'' (5.43m x 2.87m)
- Cornice, sea views.
- Bedroom 8' 4'' x 9' 4'' (2.54m x 2.84m)
- Laminate wood floor.
- Bedroom 14' 8'' x 8' 9'' (4.47m x 2.66m)
- Laminate wood floor, cornice.
- Bedroom 9' 10'' x 9' 1'' (2.99m x 2.77m)
- Bathroom 10' 5'' x 5' 7'' (3.17m x 1.70m)
- Tiled floor & walls. Feature mirrored tiles. Slipper Bath with freestanding tap, Corner shower, wash hand basin with under vanity and illuminated bluetooth mirror with speaker, vertical chrome radiator.
- Garage
- 4 car garage with light & power, accessed via automatic roller door from McKeens Avenue.
- External.
- Rear: Fully enclosed rear garden with covered gazebo & wood burning stove. Patio area, pond & deck.
Need some more information?
Fill in your details below and a member of our team will get back to you.
