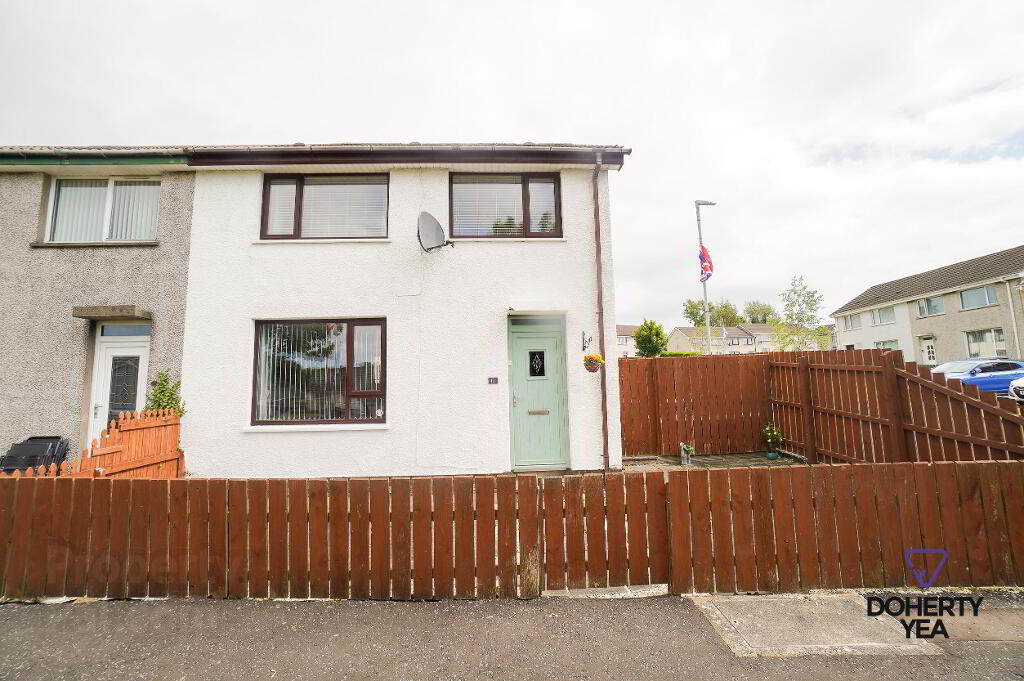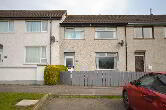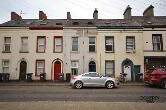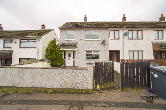This site uses cookies to store information on your computer
Read more
Free Property Valuations
Contact us today for your free valuation
Back to Search Results
Sale agreed |
3 Bed End-terrace House |
Sale agreed
£109,950
Key Information
| Address | 12 Ransevyn Park, Whitehead, Carrickfergus |
|---|---|
| Style | End-terrace House |
| Status | Sale agreed |
| Price | Price £109,950 |
| Bedrooms | 3 |
| Bathrooms | 1 |
| Receptions | 1 |
Features
- Well presented end terrace property located in a much sought after area of Whitehead.
- Lounge with solid oak flooring.
- Spacious Kitchen/Diner with modern units. Integrated stainless steel "Zanussi" eye-level double oven and integrated 4-plate ceramic hob with block glass splash-back, integrated dishwasher.
- Modern family bathroom.
- 3 Bedrooms, two with built in storage.
- Double glazed throughout.
- Oil fired central heating.
- Generous site with low maintenance gardens to front, side and rear.
- Ideal for investors and first time buyers alike.
Additional Information
Ransevyn Park, Carrickfergus
- Accommodation
- Composite entrance door.
- Entrance Hallway
- Solid wooden floor. Radiator.
- Lounge 16' 0'' x 11' 8'' (4.87m x 3.55m)
- TV aerial socket. Satellite TV connection. Electric fire. Telephone point. Solid wooden floor. Radiator.
- Kitchen / Diner 19' 6'' x 9' 5'' (5.94m x 2.87m)
- Fitted kitchen with range of high and low level units and contrasting laminate work surfaces. Integrated stainless steel “Zanussi” eye-level double oven and integrated 4-plate ceramic hob with block glass splash-back. Integrated dishwasher, Stainless steel and glass extractor hood. Single drainer bowl and ½ stainless steel sink unit with mixer tap. Plumbed for washing machine. Fridge freezer space. Storage cupboard off. Recessed down-lighting. Tile-effect floor covering. UPVC door to rear.
- 1st Floor Landing
- Hot press . Access to roofspace via pull down ladder.
- Bedroom 1 12' 9'' x 9' 10'' (3.88m x 2.99m)
- Bedromm 2 11' 8'' x 8' 7'' (3.55m x 2.61m)
- Bedroom 3 9' 6'' x 7' 9'' (2.89m x 2.36m)
- Bathroom 7' 8'' x 5' 5'' (2.34m x 1.65m)
- Modern white suite comprising wash hand basin and low flush w.c. Separate shower quadrant with “Mira Sport” electric shower. Chrome heated towel rail. Partial wall tiling. Tile-effect floor covering. Recessed spotlighting.
- External
- EXTERNAL Enclosed front garden area in slate paving Garden area to side in slate paving with raised flower beds and raised wooden decked area. Large wooden shed with light and power. Flagged rear garden area enclosed by wooden fencing. UPVC oil tank. Enclosed boiler. Outside tap. Outside light.
Need some more information?
Fill in your details below and a member of our team will get back to you.



